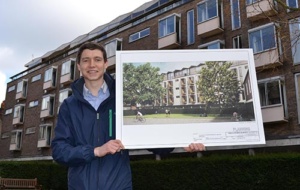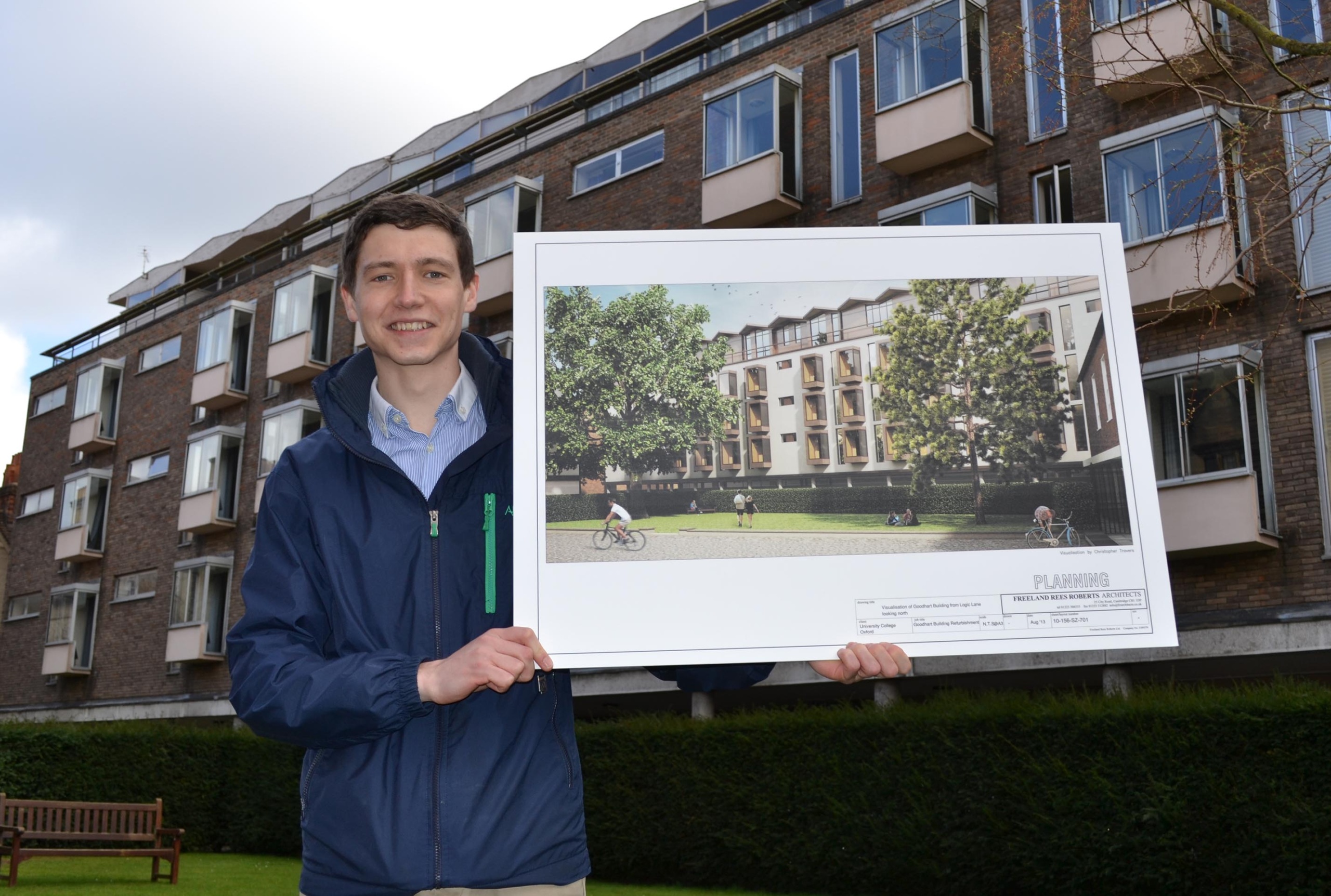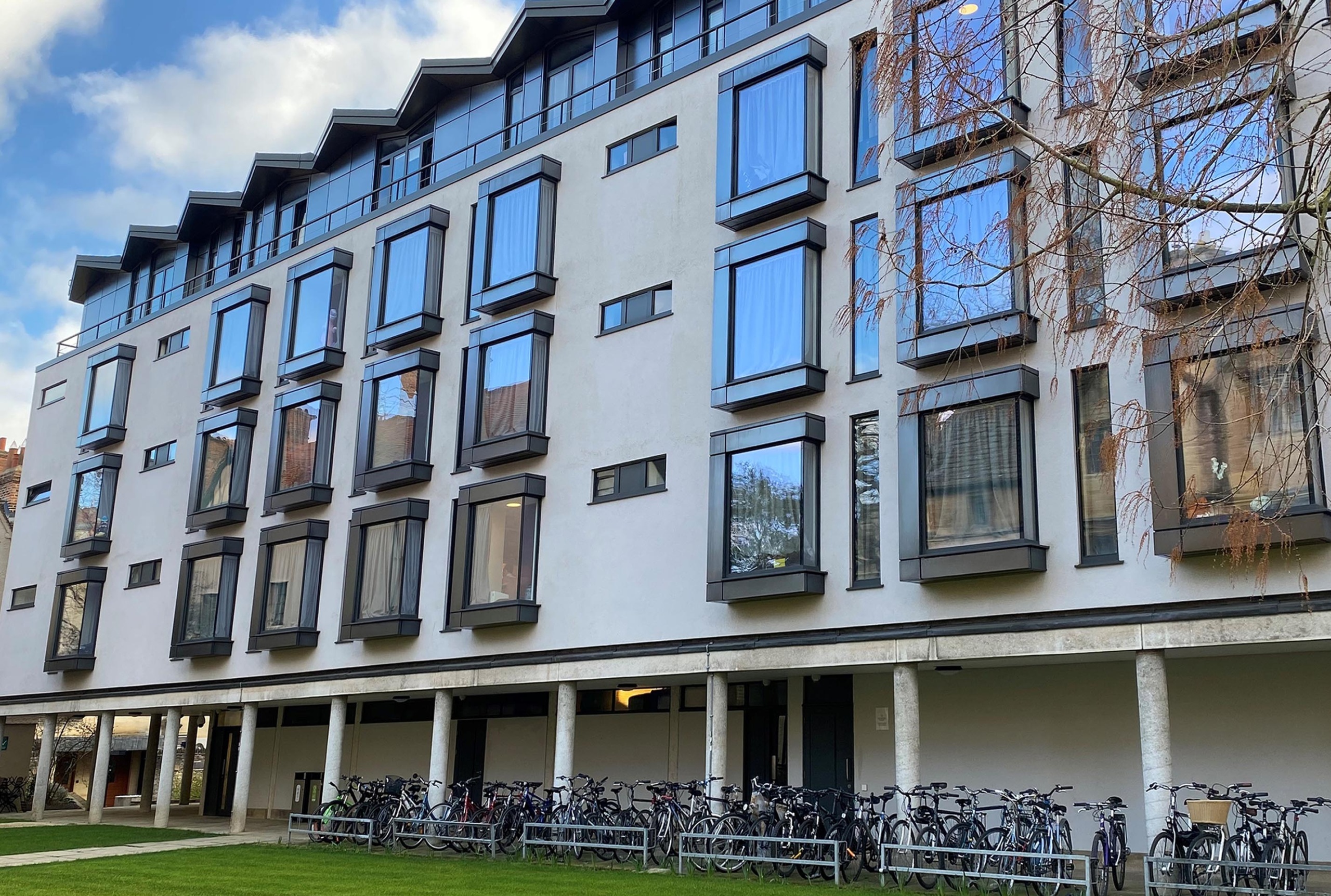Then and Now: The Goodhart rejuvenated
 In this latest of a series of features showcasing images from Univ’s history contrasted to their modern photographic equivalents, we look at the Goodhart’s transformation…
In this latest of a series of features showcasing images from Univ’s history contrasted to their modern photographic equivalents, we look at the Goodhart’s transformation…
The area between the Examination Schools and Logic Lane was once a mix of warehouses and commercial buildings, but between 1958 and 1962 this was cleared and replaced by a new accommodation block and seminar room, designed by the architect Stirrat Johnson-Marshall, who had previously been Chief Architect in the Ministry of Education.
As with the Alington Room, almost all the money for the project came from Arthur Goodhart, resulting in the creation of the Goodhart Building and the Goodhart Seminar Room, inaugurated in 1962.
By the 2010s it was clear that the Goodhart Building needed much work doing to it. In our first picture (above and slider below), we see Chris Major, formerly of the Development Office, standing in front of the Building with its original façade, holding the architect’s illustration for a major rebuilding and refurbishment of the Goodhart Building, which was undertaken between 2014 and 2015 by the firm of Freeland Rees Roberts.
Our second picture from 2022 is, of course, the Goodhart building today. The rebuilding gave it a brand new façade, and completely transformed the interior, giving every room an ensuite shower, installing lifts and fitting out several kitchens.
Explore the two images below by clicking and dragging the slider.
Published: 11 October 2022


