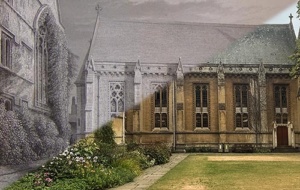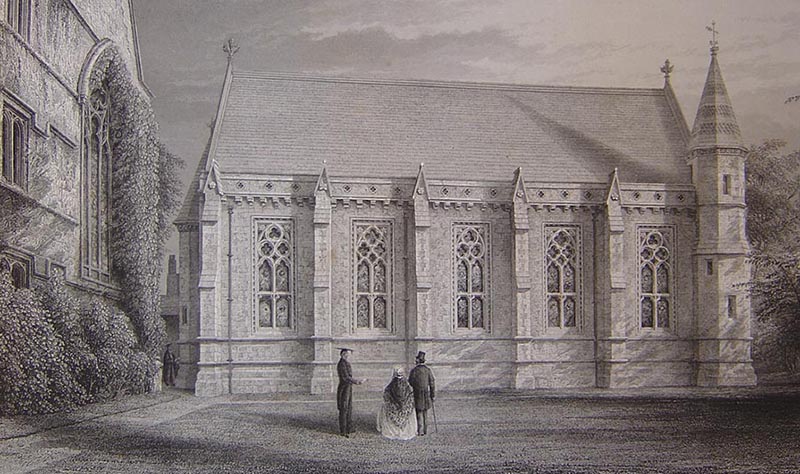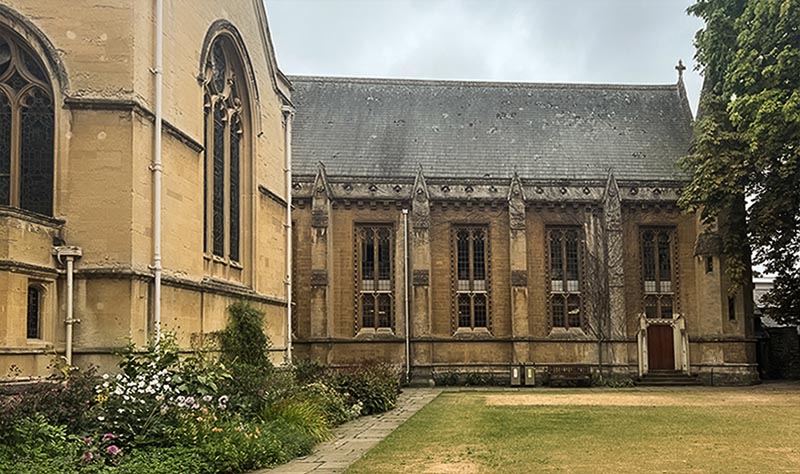Then and Now: Hall Moves West
 In this latest of a series of features showcasing images from Univ’s history contrasted to their modern photographic equivalents, we look at a line engraving from 1861 by JH Le Keux, which was produced for that year’s Oxford Almanack, and consider how and why its view of the Old Library from the Fellows’ Garden is now partially obscured.
In this latest of a series of features showcasing images from Univ’s history contrasted to their modern photographic equivalents, we look at a line engraving from 1861 by JH Le Keux, which was produced for that year’s Oxford Almanack, and consider how and why its view of the Old Library from the Fellows’ Garden is now partially obscured.
Work started on the Hall in 1639, but was halted in 1642 when war broke out. However, in December 1655 the then Master and Fellows decided to complete it and the fine hammerbeam roof of the Hall was built between March 1656 and July 1657.
Barely one hundred years later, In 1766, the College, encouraged by one its alumni, Sir Roger Newdigate, decided to redecorate the Hall and architect Henry Keene covered its roof with a dramatic fan-vaulted plaster ceiling. (see Then and Now: A hidden ceiling)
By Victorian times Keen’s style, in turn, had fallen far out of fashion, being considered so at odds with the era’s concept of Gothic style. In 1904, with the pressures of a growing student body, the opportunity came to remodel once more/ the main change was that the plaster ceiling was removed to uncover the hammerbeams, and a greater sense of the original 1650’s style reimposed. In addition, however, the west end of the Hall was extended outwards into the Fellows’ Garden. A little passageway leading from the Senior Common Room to High Table was also added, which can just be seen on the “now” photograph
Explore the two images below by clicking and dragging the slider.
Published: 16 March 2023


