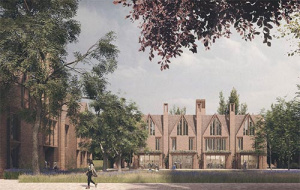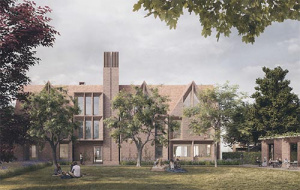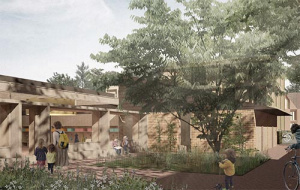Meet Univ North’s architect
 Níall McLaughlin Architects won the architectural competition to design the Univ North site and have been working on the architectural designs for the past two years. In an interview with Níall McLaughlin on-site in October 2019, he describes what it has been like to work on the project and some of the ideas and inspiration behind the plans:
Níall McLaughlin Architects won the architectural competition to design the Univ North site and have been working on the architectural designs for the past two years. In an interview with Níall McLaughlin on-site in October 2019, he describes what it has been like to work on the project and some of the ideas and inspiration behind the plans:
“The brief of the competition was to take a site in the north of Oxford that was part of a kind of Victorian, Neogothic area with very nice gardens and villas, and put new student accommodation into it. The accommodation is mainly student rooms but also includes teaching spaces, a café, a gymnasium, nursery, and other facilities. The site was quite interesting in that there is a residential care home already on the site, so we had to integrate the buildings with the residential care home, and the existing gardens and Victorian buildings.

Rendered view of Walnut Lawn, looking north towards the student café
“We had to give quite a bit of consideration to the outdoor space because there’s a rather beautiful garden suburb and there’s a good deal of mature planting, some cedar trees, walnut trees, and the remnants of something that had been typical of North Oxford, which is an orchard environment that people used to have in the arts and crafts tradition at the back of their houses, these little productive gardens. To some extent, we’re putting a lot of new student accommodation into it, but there’s a desire also for the area to retain its character, which is that sense of domesticity and these lovely, productive back gardens. One of the things we’ve really been enjoying doing is choosing mulberry trees and walnut trees and new fruit trees to repopulate this garden area.
“It has been an exciting project to work on because you have the opportunity to make a new part of the city and also make a new social world for the students that’s not just their rooms: it’s the places where they meet and interact, the passageways, kitchens and common rooms that open out into garden spaces. Not just that but because we have young children on the site with the nursery and older people with the residential care home there is the possibility of thinking about how these people will interact together and gain from their proximity to each other. It’s about trying to make a social world, which is an extraordinarily enjoyable task for an architect, to think about how people will be living in five- or ten-years’ time.

Rendered view of Walnut Lawn, looking west towards Water Court Villa East
“Every college has to have its own protected premises to some extent but one likes to feel that, as much as possible, you’re open to the local community and that the site feels part of a broader neighbourhood and community, rather than being an enclosed enclave. Having the opportunity to engage with local residents and to talk to people about who else would be around the site and using the site has, of course, been a very interesting part of the project.
“As an architect, when I looked at the project first of all I thought, ‘We’ll be putting lots of buildings on this site, but it will be primarily about landscape, it will be primarily about gardens and what the buildings have to do is to make a simple frame for those gardens.’ My favourite parts of the project are probably the orchard and the pavilion, which overlooks a pond. Small things like that which are about the way in which people come out of their rooms and into the gardens and feel that they are open to meeting other people. There’s a sense of sociability. And taking advantage of these really mature plantings. The idea of sitting under one of those grand specimen trees that we already have on the site, finding oneself surrounded by nice new buildings and other people that you know, being part of a community, that is what I think is positive about this scheme.”

Rendered view of the entrance to the nursery looking north east (detail)
Níall McLaughlin Architects make high quality modern buildings with a special emphasis on materials and detail. Níall received the RIBA Charles Jencks Award for Simultaneous Contribution to Theory and Practice in 2016. He was elected an Aosdána Member for Outstanding Contribution to the Arts in Ireland and as a Royal Academician in the Category of Architecture in 2019. Níall exhibited in the Venice Biennale in 2016 and 2018 and has been shortlisted for the RIBA Stirling Prize in 2013, 2015 and 2018. He is Professor of Architectural Practice at the Bartlett School of Architecture, University College London.
Find out more about our North Oxford development in our dedicated University College, North Oxford page.
All images courtesy of Níall McLaughlin Architects Ltd
This feature was adapted from one first published in Issue 11 of The Martlet; read the full magazine here.
Published: 4 June 2020
